

complete buildings in variety of scales and building fronts for scratchbuilding
Link to : Building assessories.
>>>>>>>>>>>>>>>>>>>>>>>>>>>>>> back to Track Menu page
 |
|
| Railway Buildings | |

LBSCR Small S&F type 5 Signal box |
LBSCR small signal box Possibly a classic design, with its overhanging roof. Found all over the LBSCR system, and beyond. Sizes from small to large. Size depending on size of Saxby and Farmer signaling lever frame. This is a fairly common sized version, 15ft by 11ft, found on many small stations. This particular one is based on the preserved one at Isfield. Brickwork is a variant of Flemish bond, with odd bricks to enable bond to work along full length and width. Interior not included, but this can be fitted from below (or fit box over interior). Requires finishing and painting |
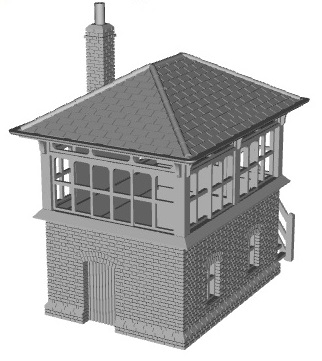
LBSCR Small S&F type 5 Signal box (Right hand door access) |
LBSCR small signal box
(right hand access)
Possibly a classic design, with its overhanging roof. Found all over the LBSCR system, and beyond. Sizes from small to large. Size depending on size of Saxby and Farmer
signaling lever frame. |
|
|
Gomshall Signal Box
ww2 build ARP pillbox style building on Guildford to Redhill line . Model based on this.
|
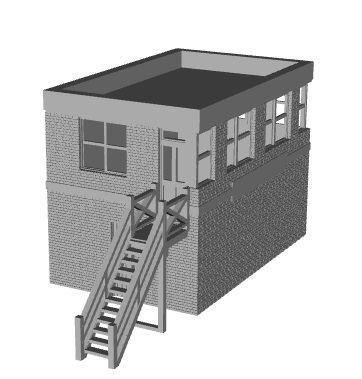 Left
hand stairs version Left
hand stairs version
|
|
| LMS ARP Signal Box Given the importance of signal boxes to the running of a railway, it was deemed important at the start of WW2 to build new and relacement signal boxes which could withstand some bombing. Concrete and brick would be the main material used, and the LMS even replaced wood with metal for windows. Most new signal boxes were big, some very big,but smaller ones could be found and the last LMS ARP type was installed as late as 1949 at Town Green station near to Ormskirk. This one is a small, 3 window sized signal box, which is ideal for small stations and yards. Available with either a brick staircase or an open one with concrete side panels, either as a left or right hander. |
|
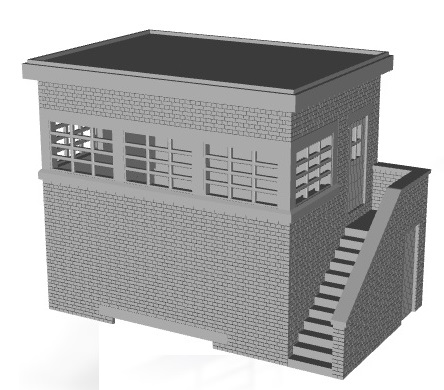 Right hand brick stairs Right hand brick stairs
|
|
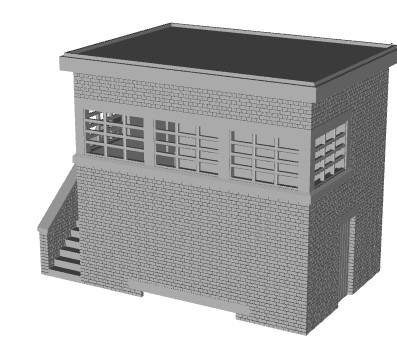 Left hand brick stairs Left hand brick stairs
|



|
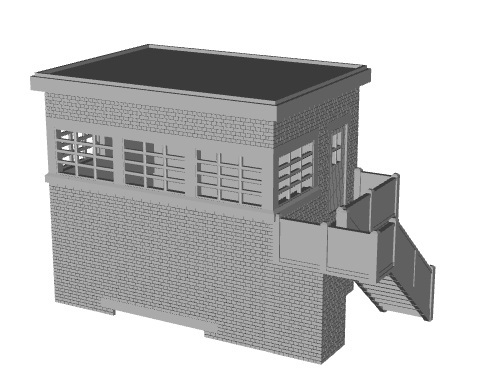 Right hand open/concrete stairs Right hand open/concrete stairs
|



|
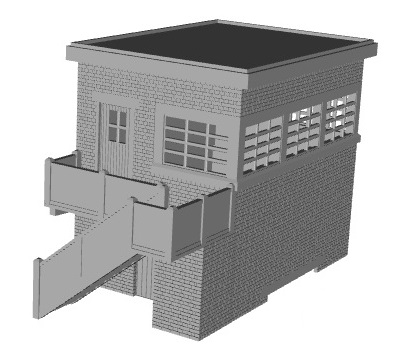 Left hand open/concrete stairs Left hand open/concrete stairs
|



|
|
|
Provender Store A small goods building,found on many lines., in particular ex Southern Railway.
|
|
|
Southern Railway line side
hut
Classic Southern Railway concrete hut, found everywhere on their system.
|
|
|
Concrete line-side shed
simple concrete sided, based on old Hornby Dublo one
|
|
|
Small Garden Shed
|
 |
GWR coaling
stage
The standard GWR coaling stage. This captures the overall look, as
individual sheds would have design differences. Brickwork is standard English bond as used by the GWR in all its brick buildings. |
 |
GWR style brick goods shed
GWR style goods shed in brick standard GWR coaling stage. This captures the overall look, as individual sheds would have design differences. Brickwork is standard English bond as used by the GWR in all its brick buildings. Interior walls are also brick covered, but internal raised platform not
included. Roof trusses in position.
|
 |
GWR Pagoda station building Possibly one of the iconic designs that the GWR introduced for small stations and halts. Although primarily designed for passenger use, variants were also produced for use as cycle sheds and other storage buildings, even complete station buildings. Sizes varied, but the one I have done is based of original GWR plans. |
 |
LSWR footbridge West Moors
station
Early concrete footbridge built by LSWR for West Moors station on line from Salisbury to Bournemouth, near to junction with line to Ringwood. |
 |
Southern Railway (Art Nouveau/Deco) 1930s station building
|
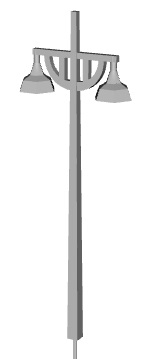 |
Southern Railway Concrete platform lamps |
|
Southern Railway Concrete platform sections
Classic modular concrete platform design which enabled Southern Railway and British Railways (SR) to extensively modernise stations for longer electric trains and new small stations and halts |
|

|
Edge and coping section
Height based on base of sleepers (ie baseboard)
|
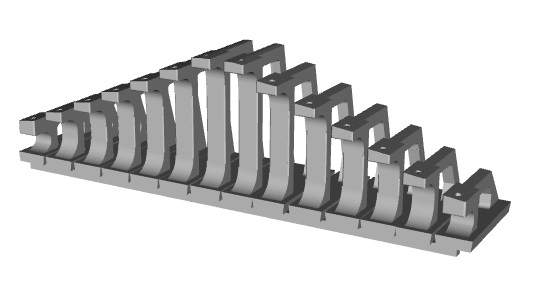  |
Platform brackets full depth, so base would be lower than sleepers, but would make either good platform being built or parts being transported. Each bracket has a mark to show rail level and should be position to match coping slabs (scale 4ft along tops of brackets) Coping slabs positions middle to middle of each bracket
|
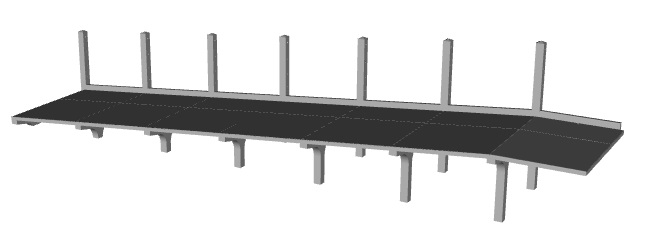
|
Southern Railway Concrete Halt platform |
 |
Southern Railway Slinfold station building Station on Guildford to Horsham direct line. Mid Victorian design. Based on drawings in Railway Modeller(1969) plus modifications based on photos. |
 |
Southern Railway Rotherfield and Mark Cross station building Station on ex LBSCR Cuckoo line.
|
| Nissen Huts (complete) and other corrugated iron buildings | |
 Nissen
Hut Nissen
Hut
|



|
 Round
corrugated shed Round
corrugated shed
used by Colonel Stephens on East Kent Railway for storage and on SMR as camping huts. Thought to be ex military. Known to have been used by RAF. |










|
|
French Buildings
|
|
Low Relief Boulangerie shop, centre door, 3 floors , version 1.
|
 |

Gare de Chey,Tramway des Deux-Sevres |

 |
|
Type G roundhouse building sections
Modular sections for different number of turntable roads Diffrerent models of turntables have different numbers of roads that can be fitted. 24 with angle between 15 degrees 36 with angle between 10 degrees 40 with angle between 9 degrees 48 with angle between 7.5 degrees. Can be built with up to maximum number of shed roads for turntable size.
|
|

Left end section |
7.5 degree 48 road turntable type  |
9 degree 40 road turntable type |
|
|
10 degree 36 road turntable type  |
|
15 degree 24 road turntable type |
|
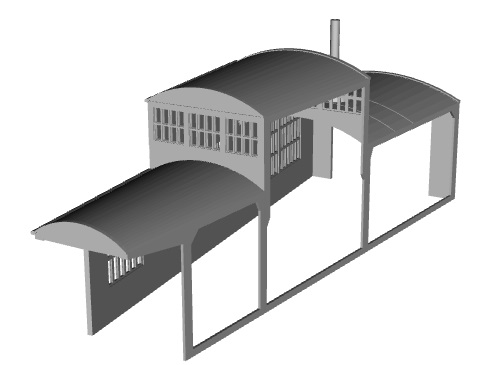
Left end section with through road |
7.5 degree 48 road turntable type  |
9 degree 40 road turntable type |
|
|
10 degree 36 road turntable type  |
|
15 degree 24 road turntable type |
|

middle section |
7.5 degree 48 road turntable type  |
9 degree 40 road turntable type |
|
|
10 degree 36 road turntable type  |
|
15 degree 24 road turntable type |
|
 middle section with through road |
7.5 degree 48 road turntable type  |
9 degree 40 road turntable type |
|
|
10 degree 36 road turntable type  |
|
15 degree 24 road turntable type |
|

right end section |
7.5 degree 48 road turntable type  |
9 degree 40 road turntable type |
|
|
10 degree 36 road turntable type  |
|
15 degree 24 road turntable type |
|

right end section with through road |
7.5 degree 48 road turntable type  |
9 degree 40 road turntable type |
|
|
10 degree 36 road turntable type  |
|
15 degree 24 road turntable type |
|

track base with pit |
7.5 degree 48 road turntable type  |
9 degree 40 road turntable type |
|
|
10 degree 36 road turntable type  |
|
15 degree 24 road turntable type |
|
 French
Street Pissoir French
Street Pissoir A classic French piece of street furniture, dating back to 1830s in Paris. Ornate metal design originated in Britain, and similar French designs followed. Berlin introduced its own design, drawings online, from which this design has be adapted from. |
|
| Terraced Houses | |
| These are intended as examples, other combinations can be produce , including names on shops | |
 Bottom
2 houses and shop on a sloping road Bottom
2 houses and shop on a sloping road
Z-87-lr-stone-t-shop-ld-slope-l2r-bot3-1 HO (1/87) scale |
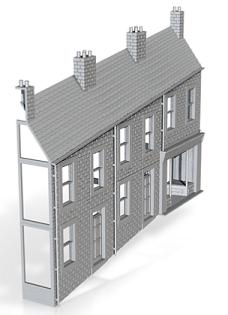 Top
2 houses and a shop on a sloping road Top
2 houses and a shop on a sloping road
Z-87-lr-stone-t-shop-cd-slope-l2r-top3-1HO (1/87) scale |
 

Terrace House -Brick (Flemish bond) door on left
|
 

Terrace House-Brick (Flemish bond) door on right
|

Terrace House Back -Brick (Flemish bond) door on left |

Terrace House Back-Brick (Flemish bond) door on right |

Terrace House Extension Brick (Flemish bond) left side |
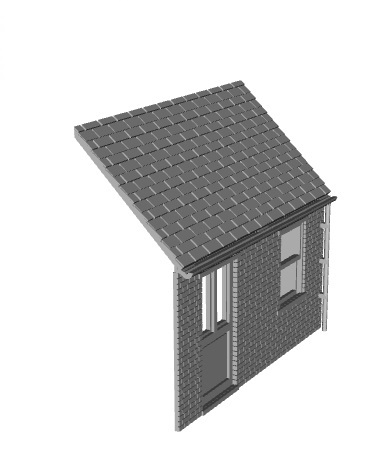
Terrace House Extension Brick (Flemish bond) right side |
 

Terrace Shop Brick (Flemish bond) Door on left, chimney on left
|
 

Terrace Shop Brick (Flemish bond) Door on left, chimney on right |
 

Terrace Shop Brick (Flemish bond) Door in centre, chimney on left |
 

Terrace Shop Brick (Flemish bond) Door in centre, chimney on right |
 

Terrace Shop Brick (Flemish bond) Door on right, chimney on left |
 

Terrace Shop Brick (Flemish bond) Door on right, chimney on right |
| Art Deco Roadside Garage | |

Classic Art Deco design for 1930s roadside garage . Front only, low
relief. |
Z-1-152-garage-1-(N
scale)
Z-1-100-garage-1-(TT
scale 3mm/ft) |
| Shop Fronts | |
 |
Shop front with door on left |
 |
Shop front with door in centre
|
 |
Shop front with door on right
|
 |
|
 |
Corner shop front type 1 |
 |
Corner shop window type 1 |
 |
Corner shop upper floor window type 1 |
 |
Corner shop top floor window type 1 |
 |
Corner shop front type 2
|
 |
Corner shop window type 2
|
 |
Corner shop upper floor window type 2 |
 |
Corner shop top floor window type 2 |

|
Corner shop front type 3
|

|
Corner shop window type 3
|

|
Corner shop upper floor window type 3 |

|
Corner shop top floor window type 3 |

|
straight shop with single door |

|
straight shop with double door |

|
straight shop with windows |

|
straight shop upper floor |

|
straight shop top floor |

|
shop inter section with door |

|
shop inter section with window |

|
shop inter section plain |

|
shop upper floor inter section with window |

|
shop upper floor inter section plain |

|
shop top floor inter section with window |

|
shop top floor inter section plain |
| Cinema front | |

Low Relief Cinema tiled wall
|



|

Low Relief Cinema stone wall
|



|

Low Relief Cinema rendered wall
|



|
